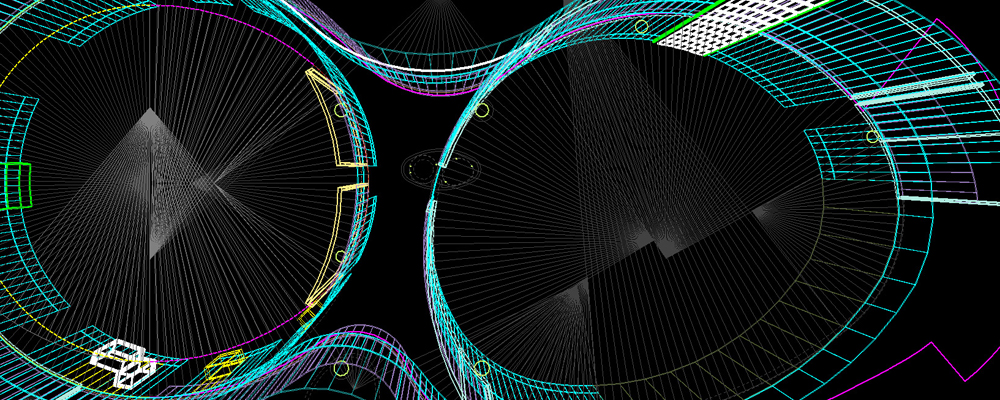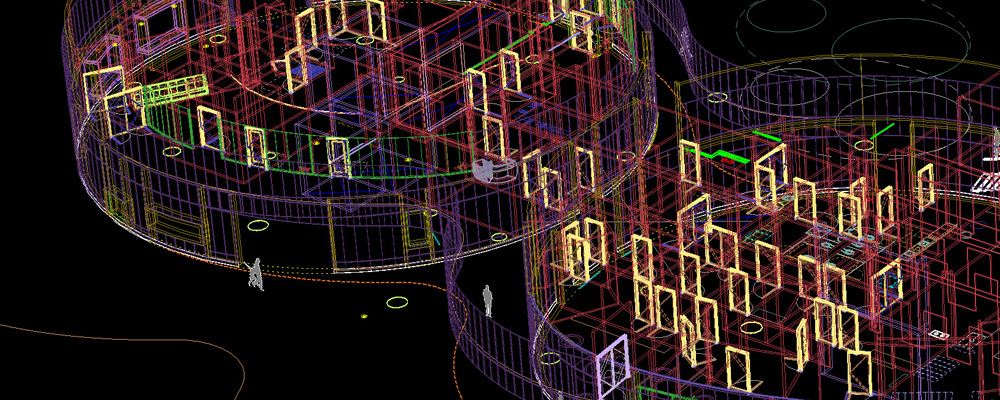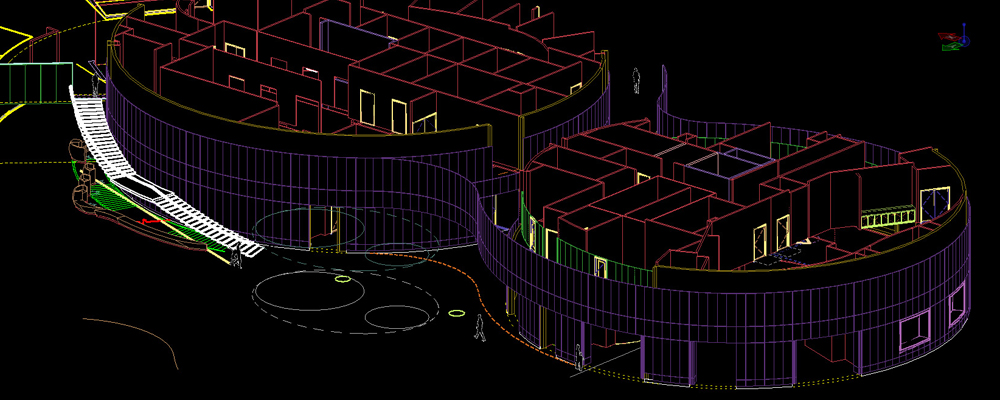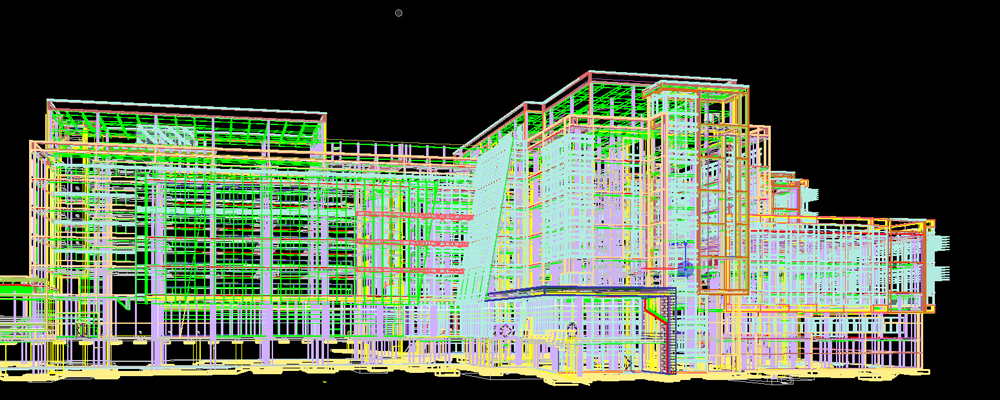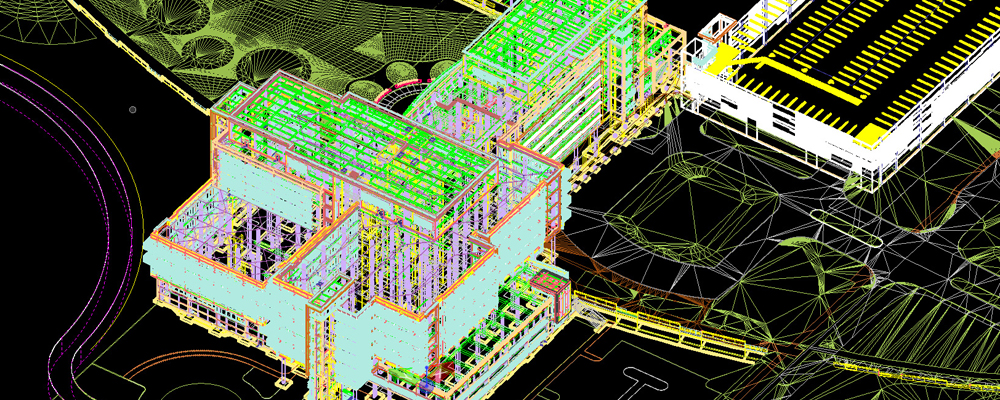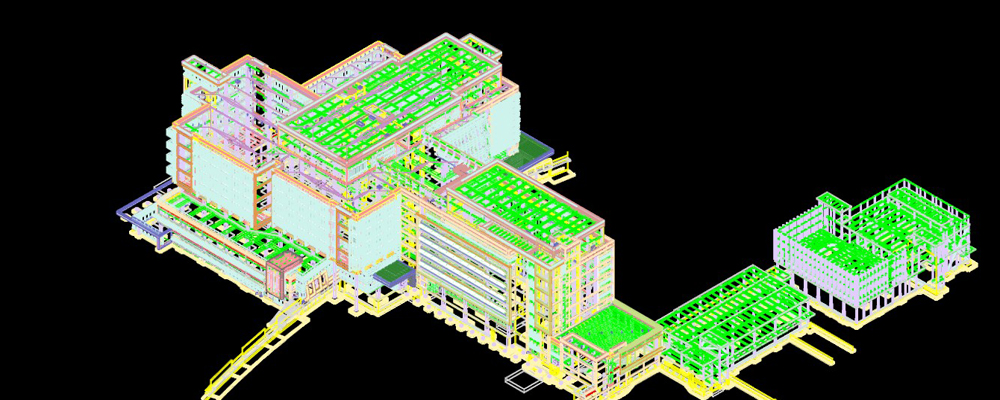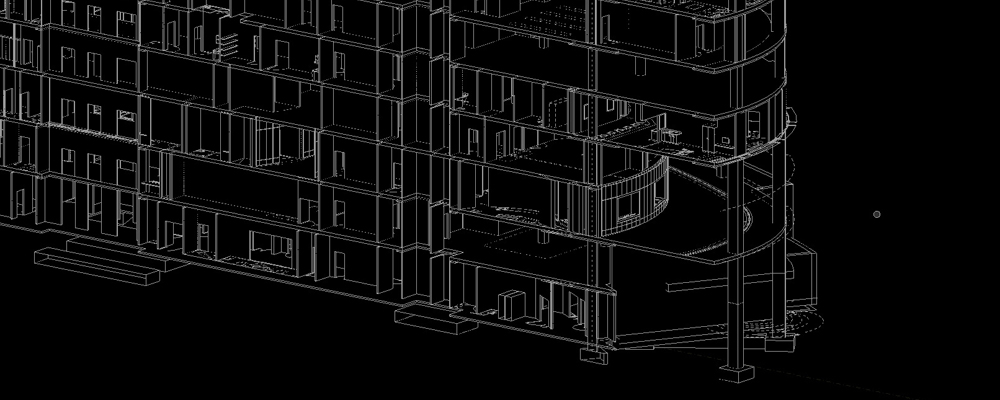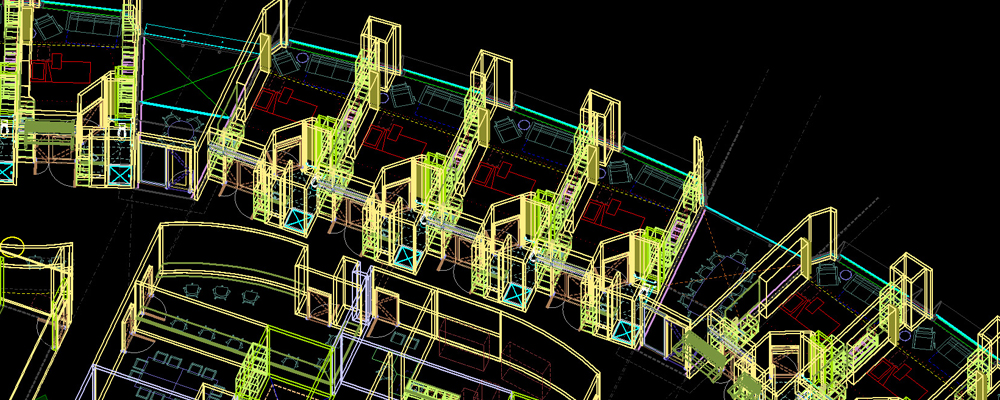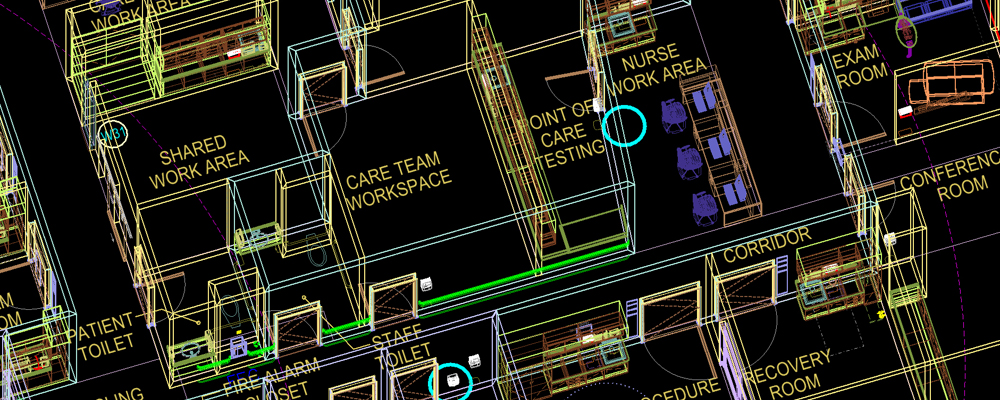What is Building Information Modeling?
Building information modeling (BIM) is the creation and use of coordinated, internally consistent, computable information about a building project in design and construction. The ability to keep this information up-to-date and accessible in an integrated digital environment gives architects, engineers, builders, and owners a clear overall vision of their projects and contributes to the ability to make better decisions faster—helping raise the quality and increase the profitability of projects.
BIM: Design Team Experience with Building Information Modeling
At Stanley Beaman & Sears, we incorporate BIM into our design and documentation workflow with the use of Bentley Architecture. In addition to being easily shared among team members within our office, the modeled information can also be shared with consultants who maintain IFC (Industry Foundation Classes) compliant software such as Autodesk Revit.
Our BIM process:
SBS leverages BIM information from the earliest stages of the project and throughout the design and documentation stages for various purposes including the tracking of programmatic data and spaces, the generation and study of forms and spaces, studies involving solar orientation and lighting, and the development of accurate construction detailing. In addition to traditional documentation, we employ enhanced visualization and animations to communicate design progress and ensure that all the project Stakeholders have a clear understanding of where the design stands at each phase. Working in an integrated manner with our Construction Management partners, the BIM model is invaluable at obtaining accurate material quantities and in facilitating advanced systems coordination and clash detection. We believe that the BIM model and process serves as a digital record of the project decisions, able to offer on-demand information to our clients and design partners at every stage of the project.
The videos below demonstrates the integration of 3D and 2D data into a single environment. Construction documents typically contain numerous critical details which are usually executed in 2D. These details represent precise locations on a project where the Architect has chosen to provide greater information and instruction in regards to the project’s design and construction. Bentley’s Hypermodeling feature automatically links and places any of our 2D detailing and other related design information within the appropriate context of our 3D models. As such the project’s design documentation is always able to be viewed in context within the model.

